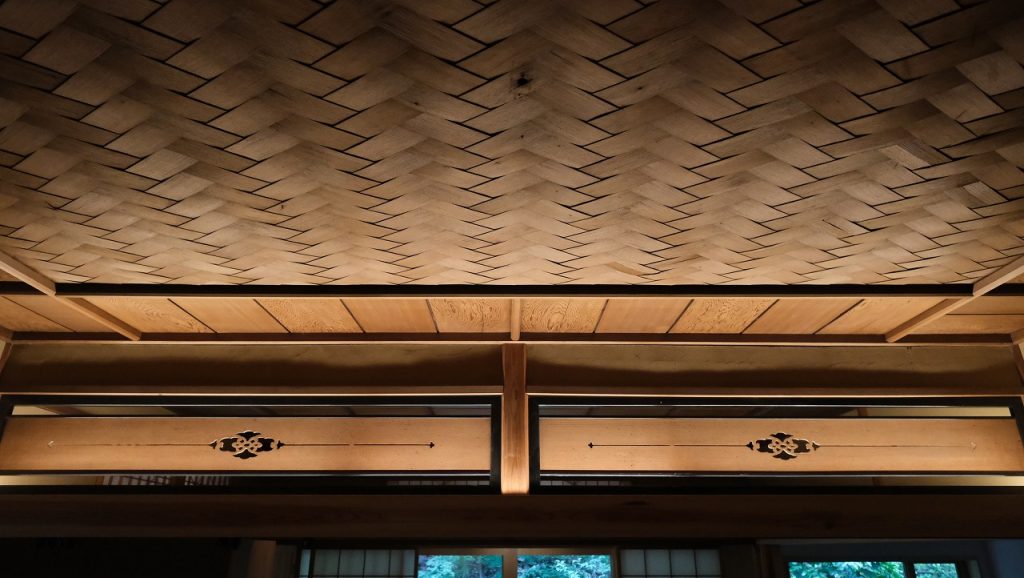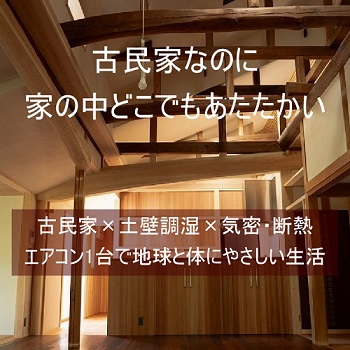
京都市内の個人宅
つい最近リノベーションを行ったお宅の天井と欄間です。
正確にはわからないのですが、築後100年前後経過しているという平屋の建物です。
全体に華奢な数寄屋の造りだったので、それを活かしたデザインをご提案しました。
写真はもともと座敷の天井だったところ。
網代天井と欄間はそのまま残し、ペンダント型照明だったものを取外し、間接照明を入れて照らされるようにしました。
古民家/石場建て伝統構法 を 高気密・高断熱で暮らしやすく
(株)木造建築 東風のサイトはこちら↓
Private house in Kyoto city
This is the ceiling and transom of the house that was recently renovated.
I don’t know exactly, but it is a one-story building that has been around 100 years since its construction.
It was a delicate Sukiya-style building, so I proposed a design that takes advantage of that.
The photo was originally the ceiling of the tatami room.
I left the wickerwork ceiling and transom as they were, removed the pendant lighting, and added indirect lighting to make it illuminated.
Cochi Architect & Construction
Nara, Japan

